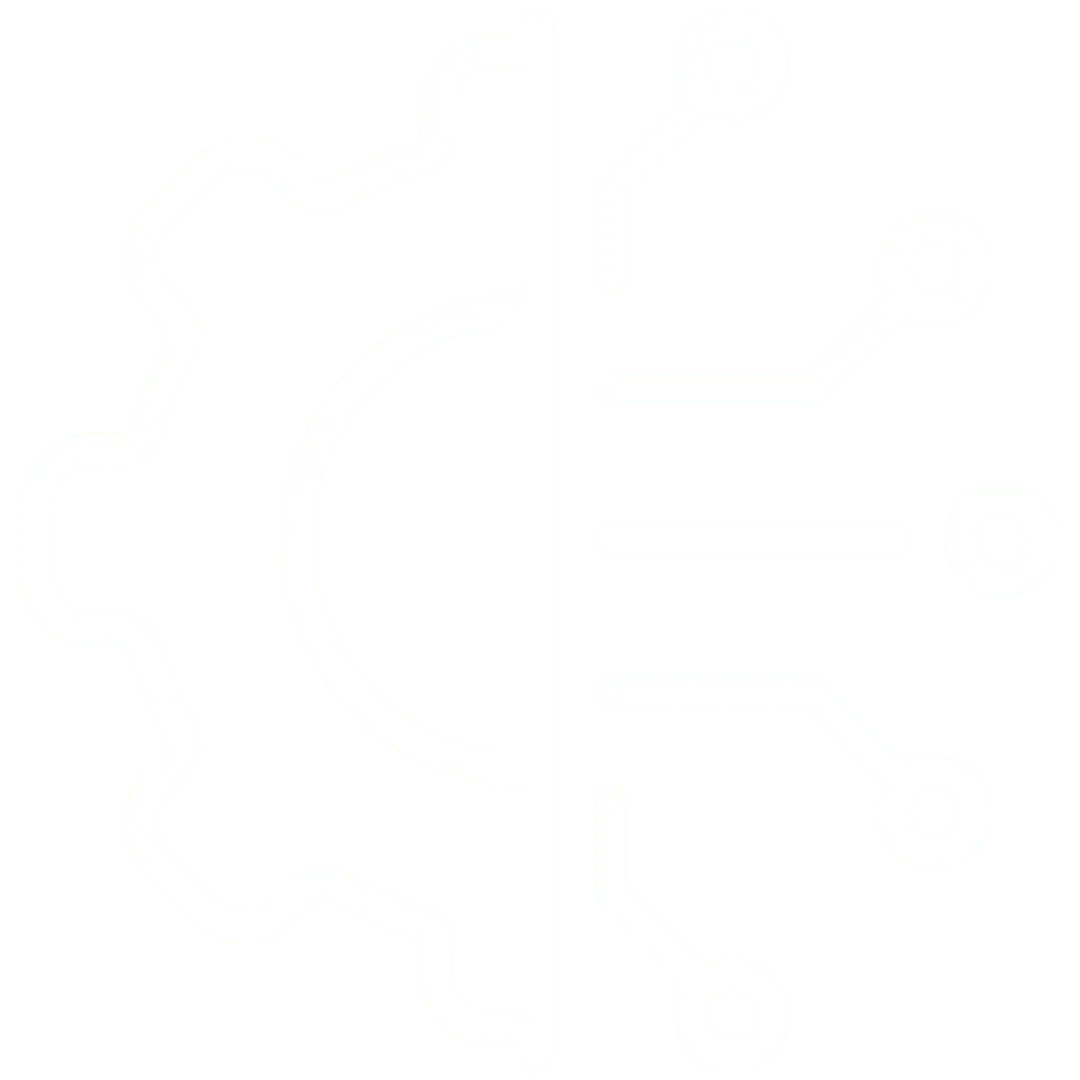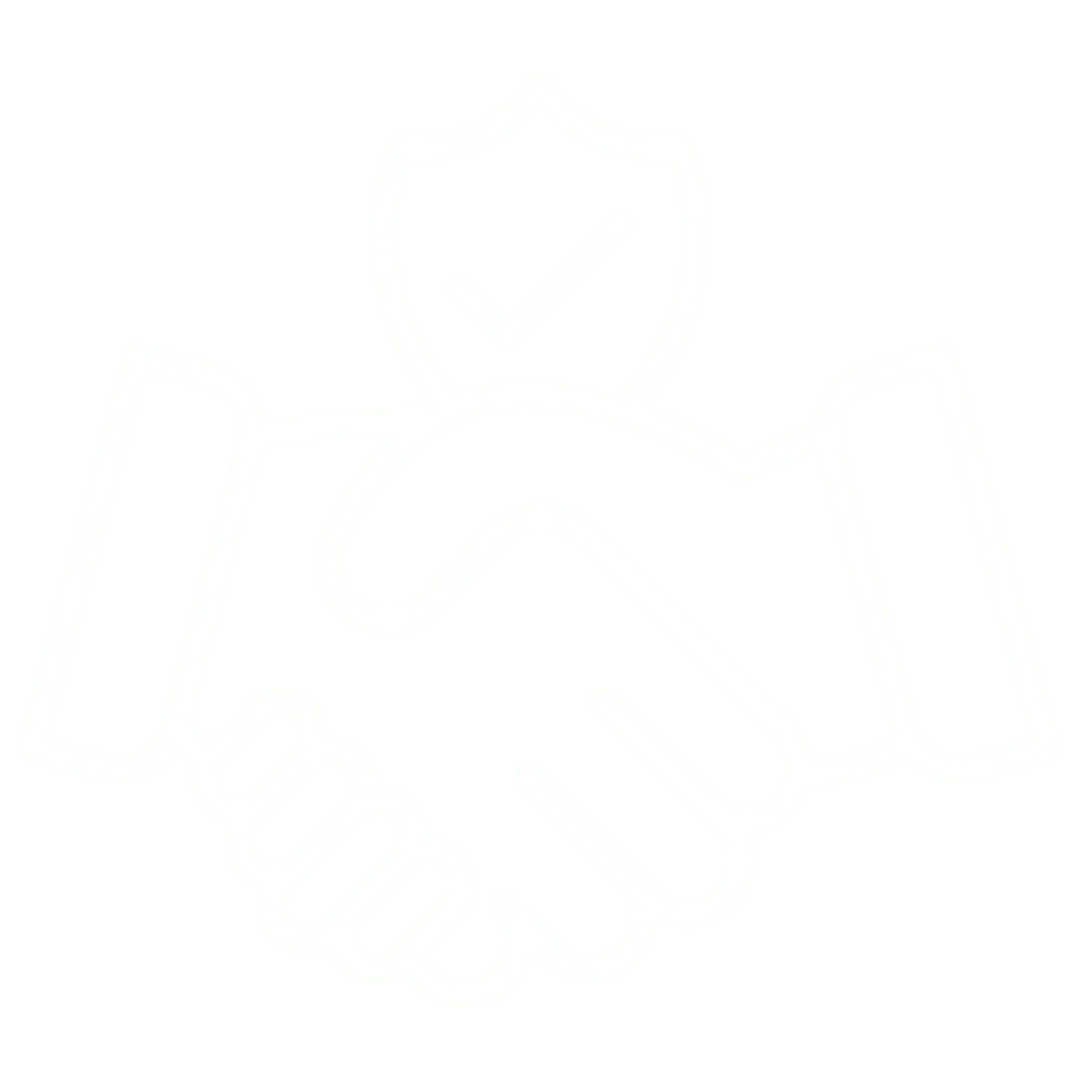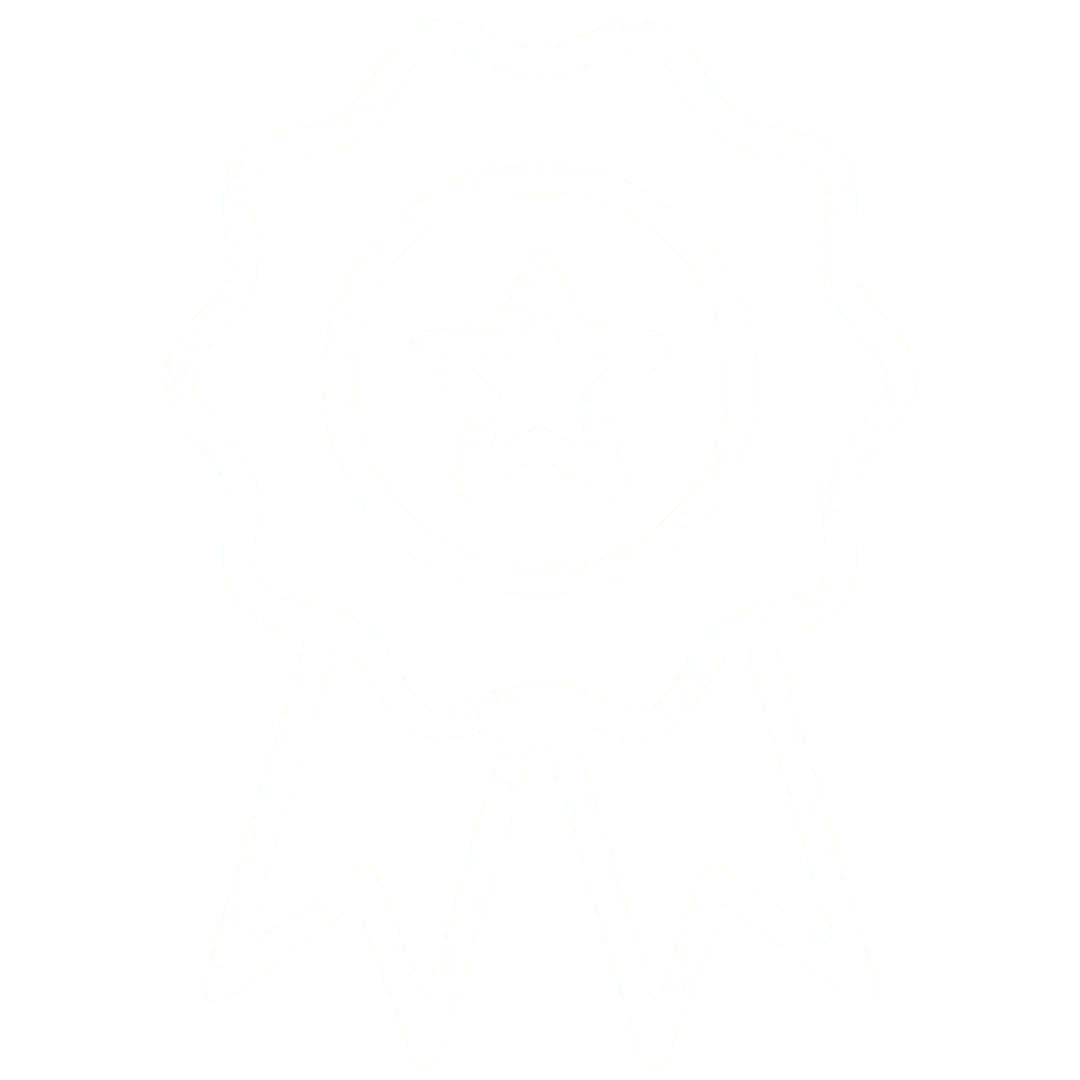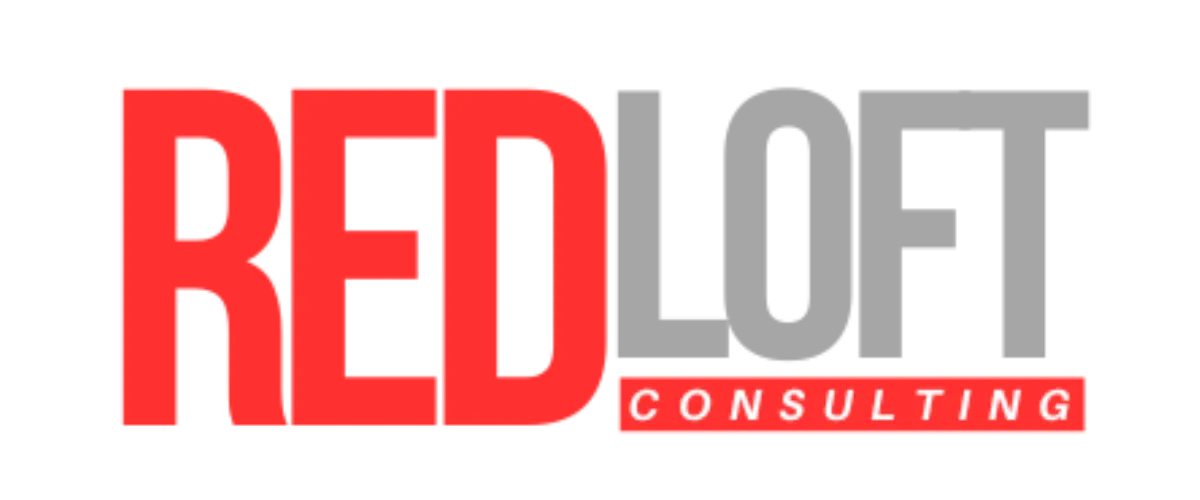Elevating Amenity Design. Connecting Wellness and Experience
Intentional Design
A boutique consultancy agency for modern amenities.
Red Loft Consulting is focused on amenity and wellness design for multifamily and mixed-use properties.
Red Loft blends the science of movement with the art of design, crafting fitness and lifestyle spaces that perform as beautifully as they look.

Where vision meets viability
Before the first sketch, we dive deep into your audience, property positioning, and operational goals.
We analyze market trends, resident behavior, and spatial utilization to develop a data-informed roadmap that ensures your amenity investment delivers measurable value, not just visual appeal.
Key outcomes:
Market & demographic alignment
Amenity programming strategy
Space utilization studies
Vendor & partner selection framework

Form with purpose
We blend aesthetic ambition with evidence-based design. From fitness centers to coworking lounges, every layout is crafted to move people, literally and emotionally.
Our process ensures that every square foot supports flow, functionality, and long-term maintenance efficiency, translating your brand story into a physical experience.
Key outcomes:
Fitness center layout & equipment specification
Amenity concept design & interior collaboration
Brand integration & visual storytelling
User experience mapping

Bring spaces to life
Once the vision is set, we coordinate the final stretch, integrating operations, technology, and partnerships to ensure your amenities launch flawlessly.
From coordinating equipment procurement with Superior Fitness to curating vendor experiences, Red Loft ensures every detail enhances the resident journey and property performance.
Key outcomes:
Project coordination & vendor alignment
Procurement oversight & installation
Staff training & amenity activation plans
Post-launch performance evaluation
"Red Loft Consulting transforms ideas into environments that inspire movement, connection, and belonging."
Dr. Karl
CEO & Founder
FAQs
Frequently Asked Questions
Got questions? Here are answers to common queries before starting your creative journey with us.
What types of projects does Red Loft Consulting take on?
We specialize in multifamily and mixed-use developments that value high-performing amenity spaces, fitness centers, coworking lounges, rooftop experiences, and wellness environments. Whether it’s a new development or a renovation, we help transform amenities into brand assets that attract and retain residents.
How is Red Loft different from a typical interior design firm?
Design is only part of what we do. Red Loft approaches every project through three lenses, Strategy, Design, and Activation. We connect market insight, operational flow, and wellness experience into one cohesive plan, ensuring the space looks great and works brilliantly for residents and management alike.
Do you handle full design execution or just consulting?
Both. Some clients engage us solely for strategy and layout development; others bring us in to collaborate with architects and designers through to installation and amenity launch. We adapt to your team structure, acting as strategic advisor, design partner, or project integrator.
Can Red Loft source and install fitness equipment?
Yes. Through our partnership with Superior Fitness Equipment, we provide turnkey equipment sourcing, layout planning, and installation services. This integration streamlines procurement, ensures proper spatial design, and protects your investment with professional oversight.
What’s your typical process?
We start with a discovery session to understand your property goals and constraints. From there, we deliver a strategy outline, followed by conceptual layouts and collaboration with your design team. Once approved, we manage activation, coordinating vendors, installation, and final walkthroughs.
How much do your services cost?
Every project is unique. We typically price based on project scope, square footage, and level of engagement, whether you need strategy only or full design-to-activation support. We’re transparent with pricing and can provide a detailed proposal after your initial consultation.
Are you available for out-of-state projects?
Yes. While we’re based in Atlanta, GA, our work spans national markets. We collaborate remotely with property owners, architects, and designers and can travel for key site visits or installations when required.

Innovation
Fresh, creative solutions.

Integrity
Honesty and transparency.

Excellence
Top-notch services.

Copyright 2025. Red Loft . All Rights Reserved.


